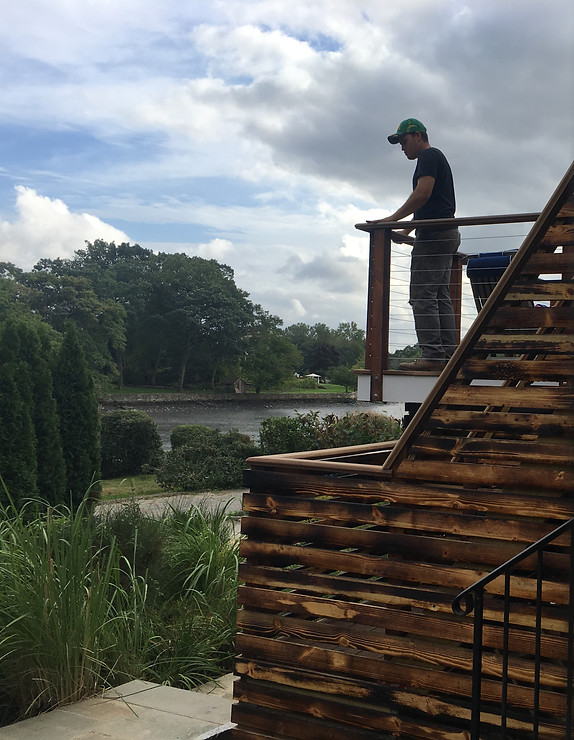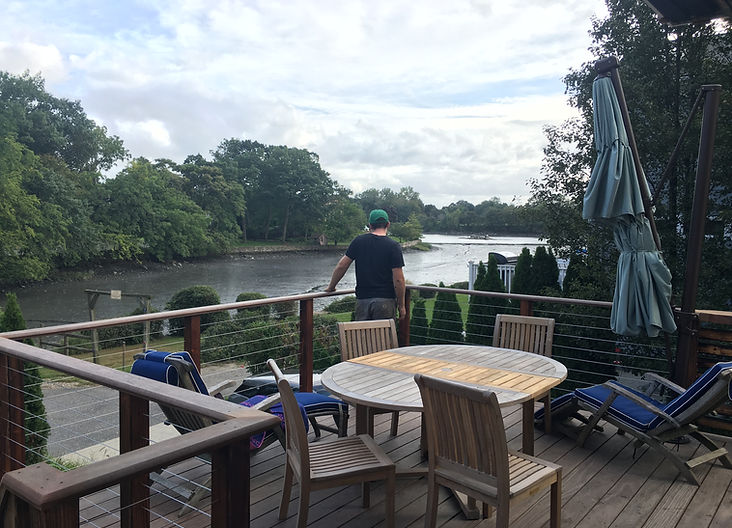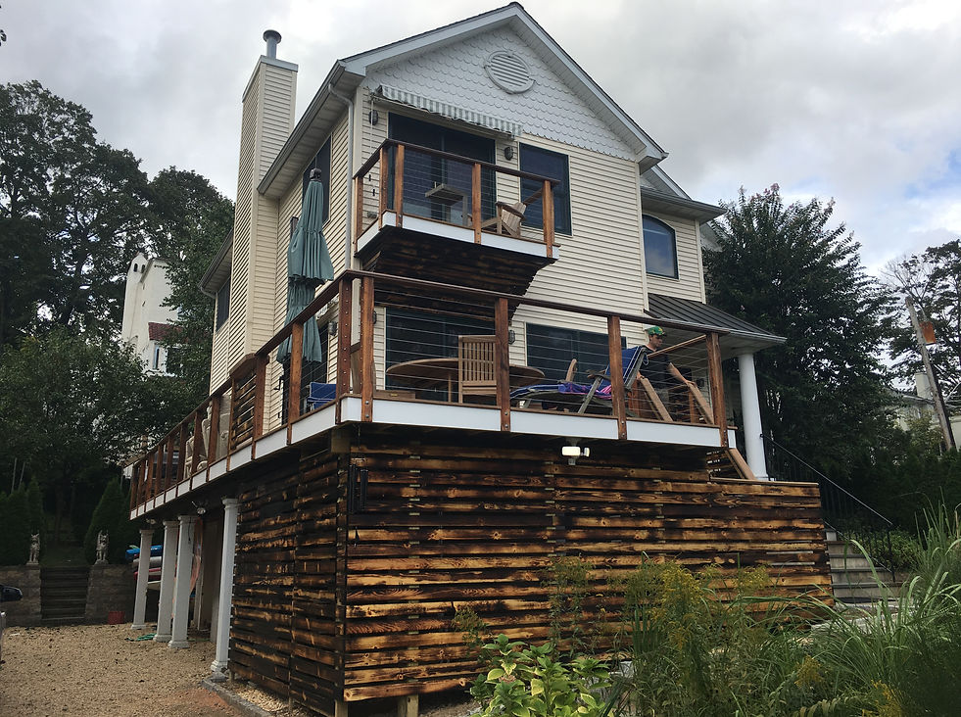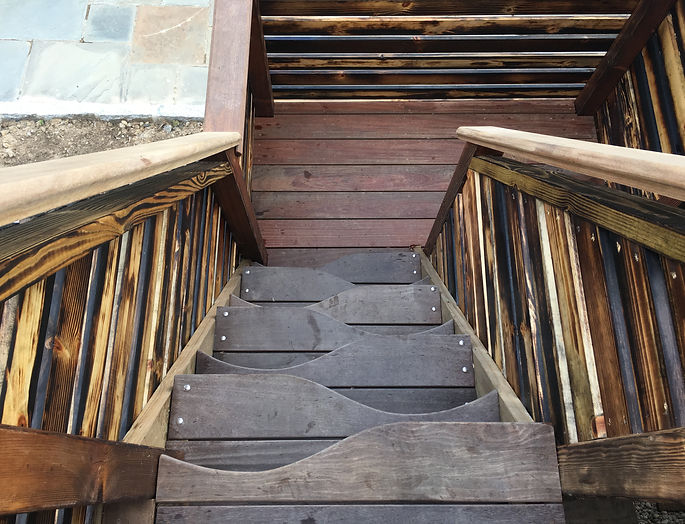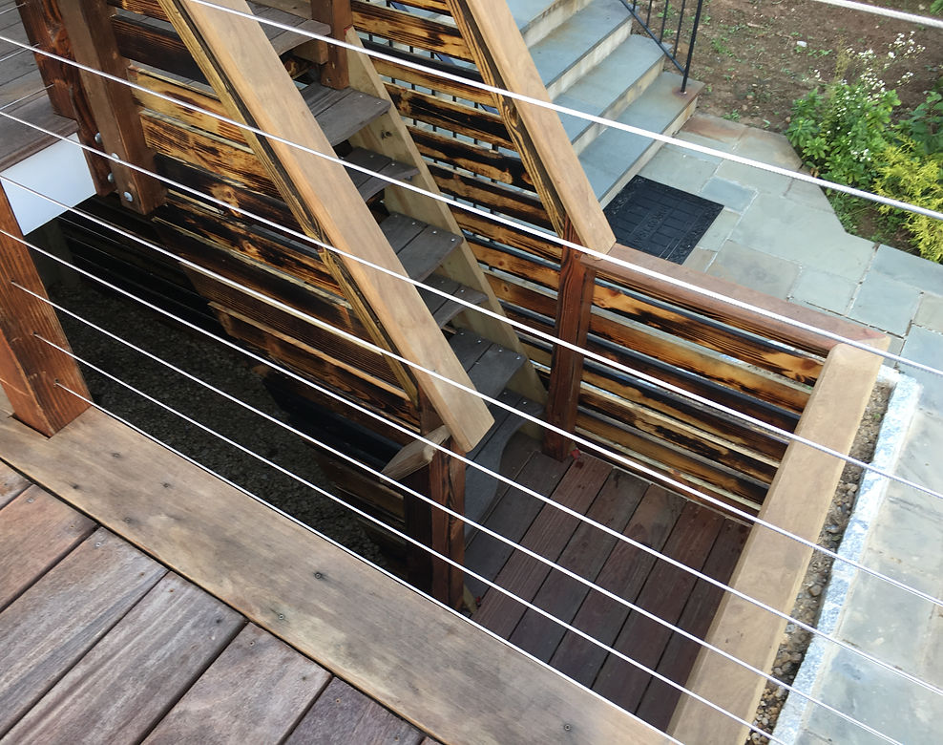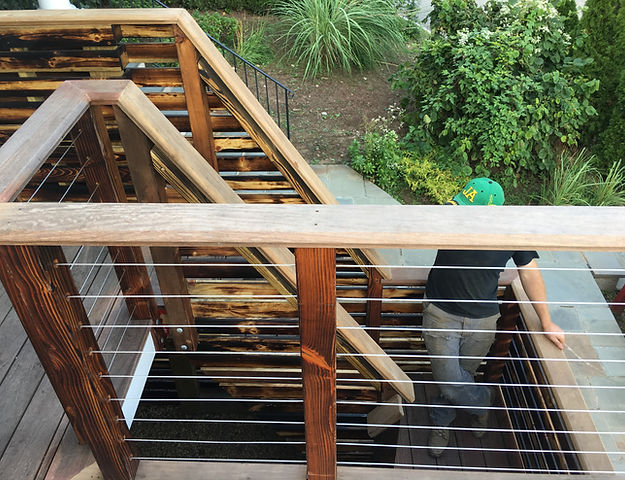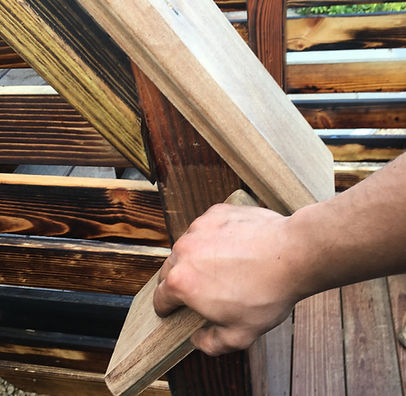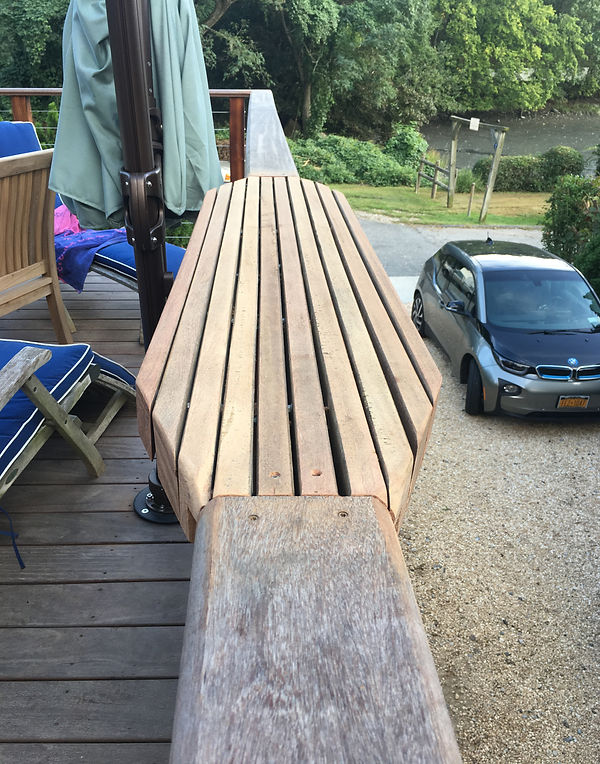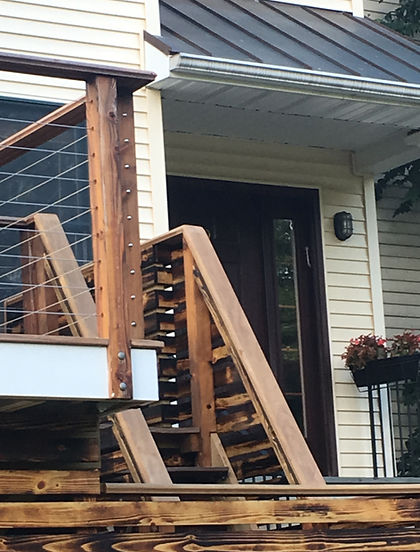WATERFRONT DECK
BEFORE

The residents were looking for a deck which extended out to the water. Their previous deck was dwarfed by the local zoning code, allowing them to only add a foot. After obtaining a variance, a deck was build to cast further out toward the water.
The deck's new railing creates a transparent view, and there is a lapeyre stair designed to create a smaller footprint to meet the variance parameters. The stair allows the resident to access beneath the deck where there is an outdoor shower, and where he can store water sporting equipment for his days out to the bay.
The deck is made of cumaru, and burnt pine skirting. The charred pine is used as rails in locations where there is no view to the water; locations where there is more need for privacy or security.
The white fascia is intended to match the existing columns, and the upper balcony is pitched by cantilevered brackets so that there are no posts cutting through the residents lower deck footprint.
We added final touch by including a tray to prop food platters during barbecues.
AFTER
